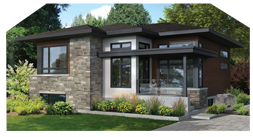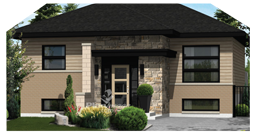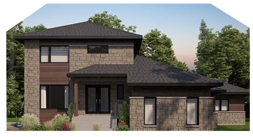New construction
Christelle
Surface area
- Ground floor 921 s.f.
- First floor 1222 s.f.
- Garage 336 s.f.
Construction
characteristics
PDF Link
Possibilities
are infinite!
There’s so much different possibility when it comes to building a new home. We present you different home models and styles, but keep in mind that these are propositions and that dimensions, divisions and extensions can be changed or manipulated to fit your needs. Submit us your requirements and expectations and we will provide you with the counseling and the design of your dream home.
More on new constructions
Suggested layout
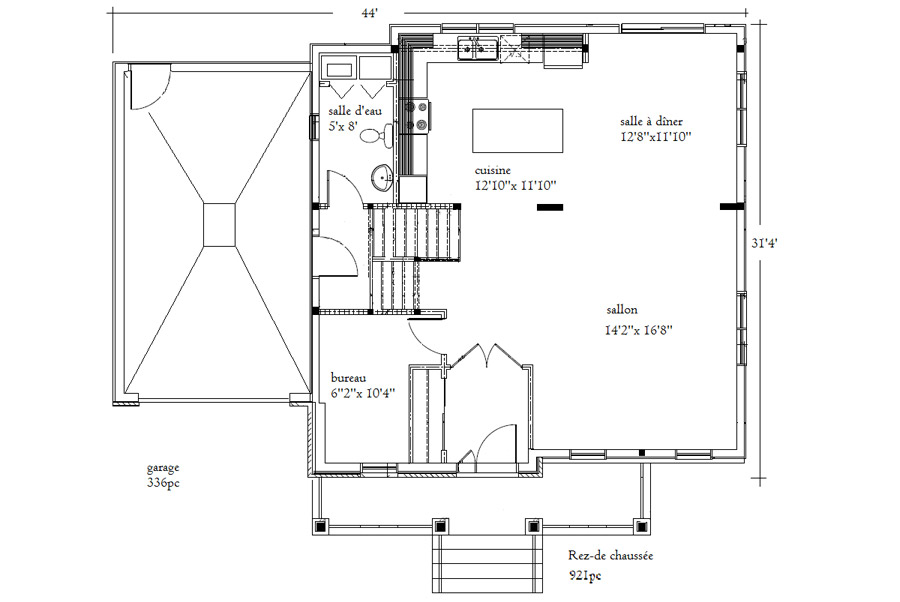
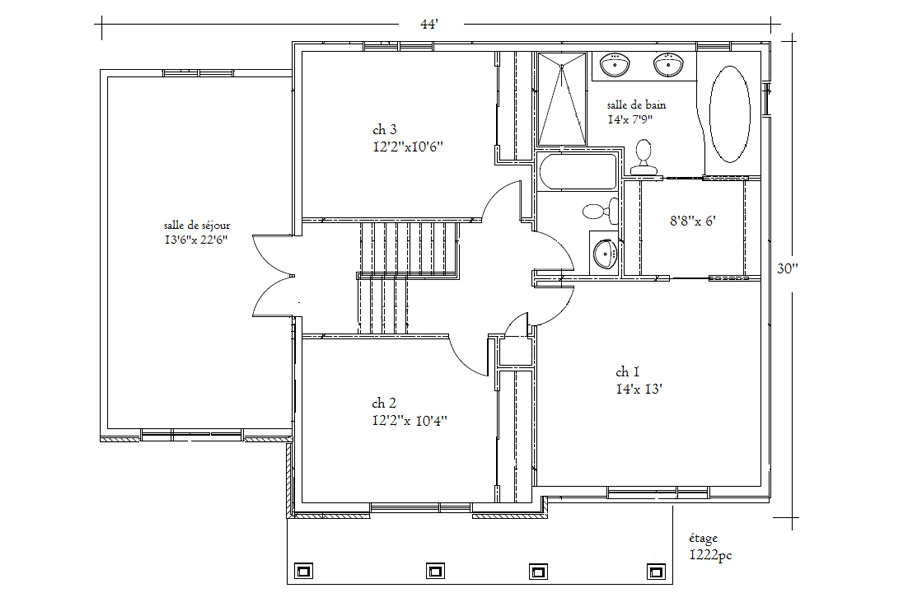
Alternative layout
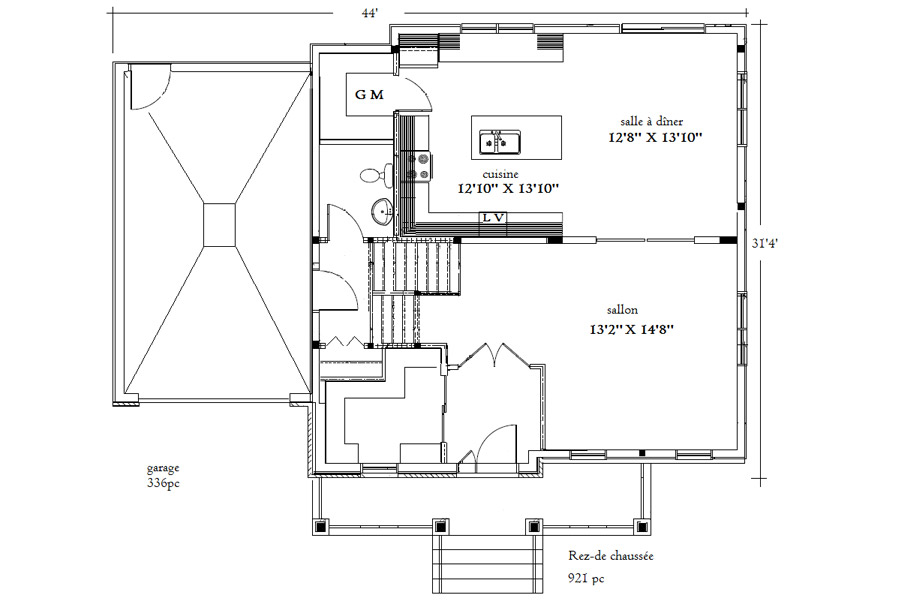

Construction Perth inc. founded in 1998. This family business was built around a professional team meticulous craftsman, a team of designer and excellent and after market service. We accumulate multiple client word of mouth over the years. Construction Perth received the prestigious prize of the ‘Palme platine Maître Constructors’ for his work in residential buildings.

